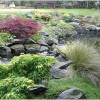May & Watts Garden Design is based in Hartfield, East Sussex, our client base is widespread. In 2000, we celebrated the millennium by staging a show garden at RHS Hampton Court Flower Show for which we achieved a Silver Gilt. In 2002, we were employed by Loire Valley Wines to create a show garden at Hampton Court, for which we were awarded a Silver, two more gardens followed in 2003, (Silver) and 2004 (Silver-Gilt).
As part of the marketing strategy, a national competition was run; the prize; a garden designed by May & Watts Garden Design. These RHS gardens can be viewed on our website. In 2006, May & Watts Garden Design were asked to submit a plan for The Teaching Garden adjacent to the new glasshouse at the RHS Wisley Gardens.
May & Watts Garden Design specialise in country gardens both modern and traditional, the planting schemes are beautifully realised both visually and horticulturally, and as always clients' preference at the forefront of our design process.
As part of the marketing strategy, a national competition was run; the prize; a garden designed by May & Watts Garden Design. These RHS gardens can be viewed on our website. In 2006, May & Watts Garden Design were asked to submit a plan for The Teaching Garden adjacent to the new glasshouse at the RHS Wisley Gardens.
May & Watts Garden Design specialise in country gardens both modern and traditional, the planting schemes are beautifully realised both visually and horticulturally, and as always clients' preference at the forefront of our design process.
Services
Our aim in this design was to reflect the contemporary nature of the house, whilst retaining the sense of an English country garden.
The front garden's modernity was achieved by use of textural paving set into selected light grey pebbles which is enhanced by architectural planting of silver white hues, and a sweeping drive of silver gravel.
The textured paving draws the visitor around the house to the rear garden.
This has been dissected diagonally across in a curvilinear sweep, taking into account a change of level.
The front garden's modernity was achieved by use of textural paving set into selected light grey pebbles which is enhanced by architectural planting of silver white hues, and a sweeping drive of silver gravel.
The textured paving draws the visitor around the house to the rear garden.
This has been dissected diagonally across in a curvilinear sweep, taking into account a change of level.
In 2011, Diana May and Mark Watts of May & Watts Garden Design were commissioned to design a contemporary scheme for the walled garden.
The sloping, south facing walled garden is situated in the 'foothills' of the property, and this genius loci provides the initial inspiration for the design, linking this area with the wider garden.
Terraces have been used in the Himalayan foothills for crop production for centuries, and it was these landforms that inspired the new terraces of the Walled Garden, as well as referencing its historic crop production.
The sloping, south facing walled garden is situated in the 'foothills' of the property, and this genius loci provides the initial inspiration for the design, linking this area with the wider garden.
Terraces have been used in the Himalayan foothills for crop production for centuries, and it was these landforms that inspired the new terraces of the Walled Garden, as well as referencing its historic crop production.
We were asked to create an herbaceous garden that would be attractive to visitors from May to September.
The rectangular garden was previously cut in half by two squares which gave a truncated appearance, and was not inviting.
We wanted to encourage visitors to see the West Garden as one entity, and to this end, we joined the two lawns, changing their shape to an ellipse.
The sweeping curve of the lawns draws the visitors to the borders.
Flower colours are predominantly pink, yellow, and blue, with white, and purple used as complementary colours.
The rectangular garden was previously cut in half by two squares which gave a truncated appearance, and was not inviting.
We wanted to encourage visitors to see the West Garden as one entity, and to this end, we joined the two lawns, changing their shape to an ellipse.
The sweeping curve of the lawns draws the visitors to the borders.
Flower colours are predominantly pink, yellow, and blue, with white, and purple used as complementary colours.
We enjoyed producing the following gardens, and were happy to receive the following awards.
There were gardens for plantsmen and women, too.
Top marks to the Silver Garden, designed by May & Watts Garden Design, with its magical silver dome washed by water which then tumbles down galvanised chains.
As Anne McKevitt, of Home Front in the Garden fame says, "It's such a simple idea doing two things at once: it's somewhere to sit and to admire."
We went for silver because there was so much of it in the shops.
There were gardens for plantsmen and women, too.
Top marks to the Silver Garden, designed by May & Watts Garden Design, with its magical silver dome washed by water which then tumbles down galvanised chains.
As Anne McKevitt, of Home Front in the Garden fame says, "It's such a simple idea doing two things at once: it's somewhere to sit and to admire."
We went for silver because there was so much of it in the shops.
Reviews

Be the first to review May & Watts Garden Design.
Write a Review



